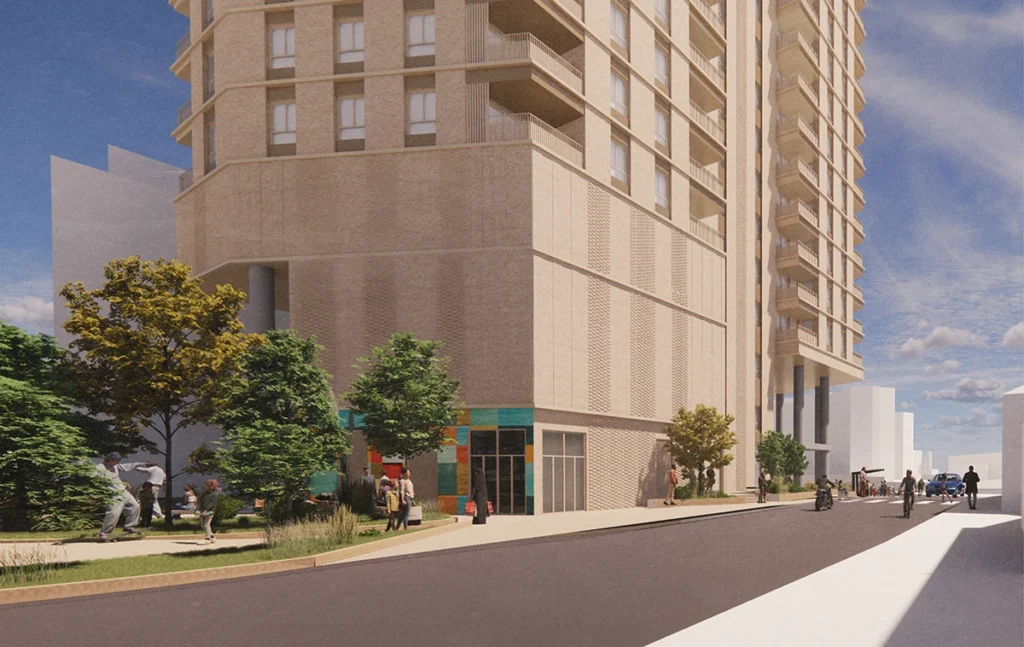
Welcome to our Community Hub to display an overview of our proposals for Argenta House
We are committed to consultation with residents and the local community, and will continue through the development and beyond. We are keen to hear any questions you might have and to know what you think about the emerging proposals.
Latimer by Clarion Housing Group, in partnership with Cervidae, are the owners and have been working on plans for the site.
We look forward to receiving your feedback and sharing further details throughout the process.
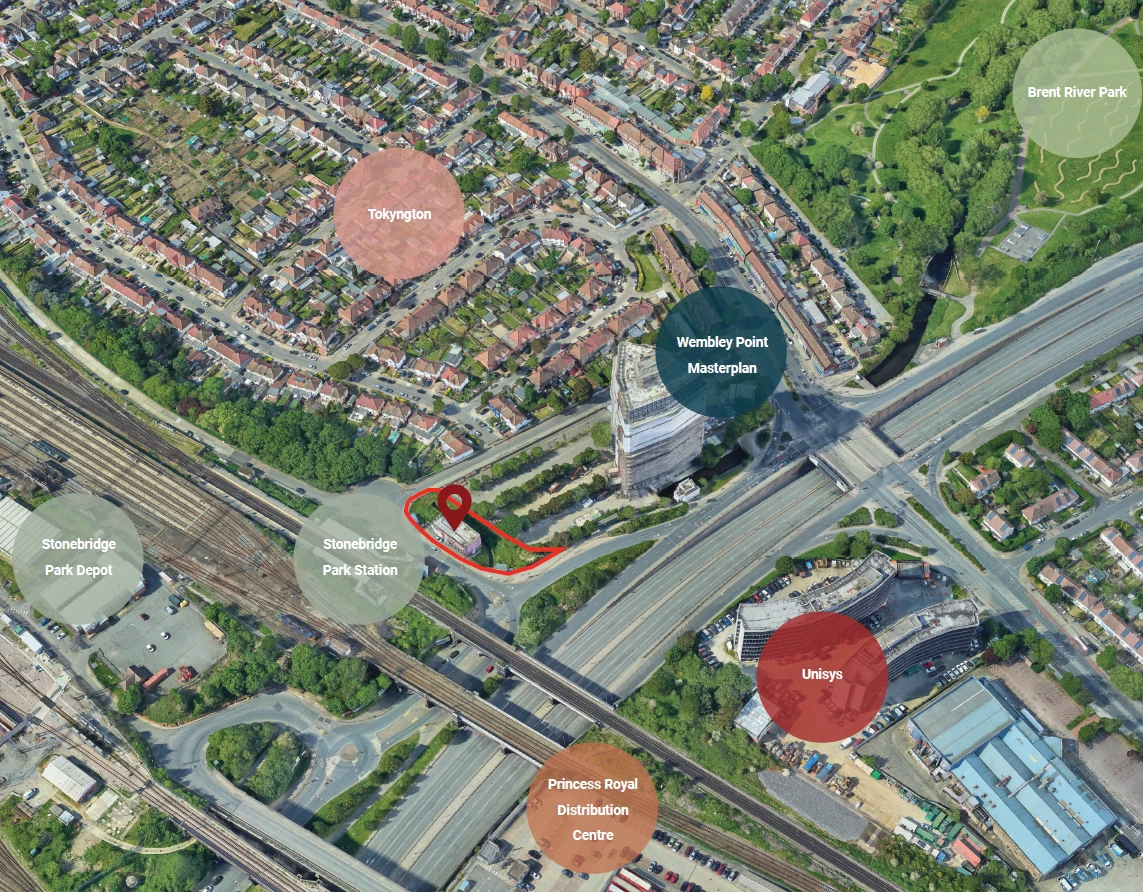

Planning secured for 24 storey scheme comprising 130 units
Revised planning secured for 26 storey scheme comprising 141 units
Latimer & Londonewcastle enter into JV and purchase the site
Affordable increased to 43% Henry Construction start on site
Henry Construction enters administration, Construction stalls
New JV formed between Latimer & Cervidae, Londonewcastle exit JV
Scheme benefits
Throughout the planning process we have been in extensive conversation with the London Borough of Brent and have been gathering feedback from local residents and neighbours.
Taking into account the feedback we have received to date, our plans will:
Homes:
Ground Floor:
Design:
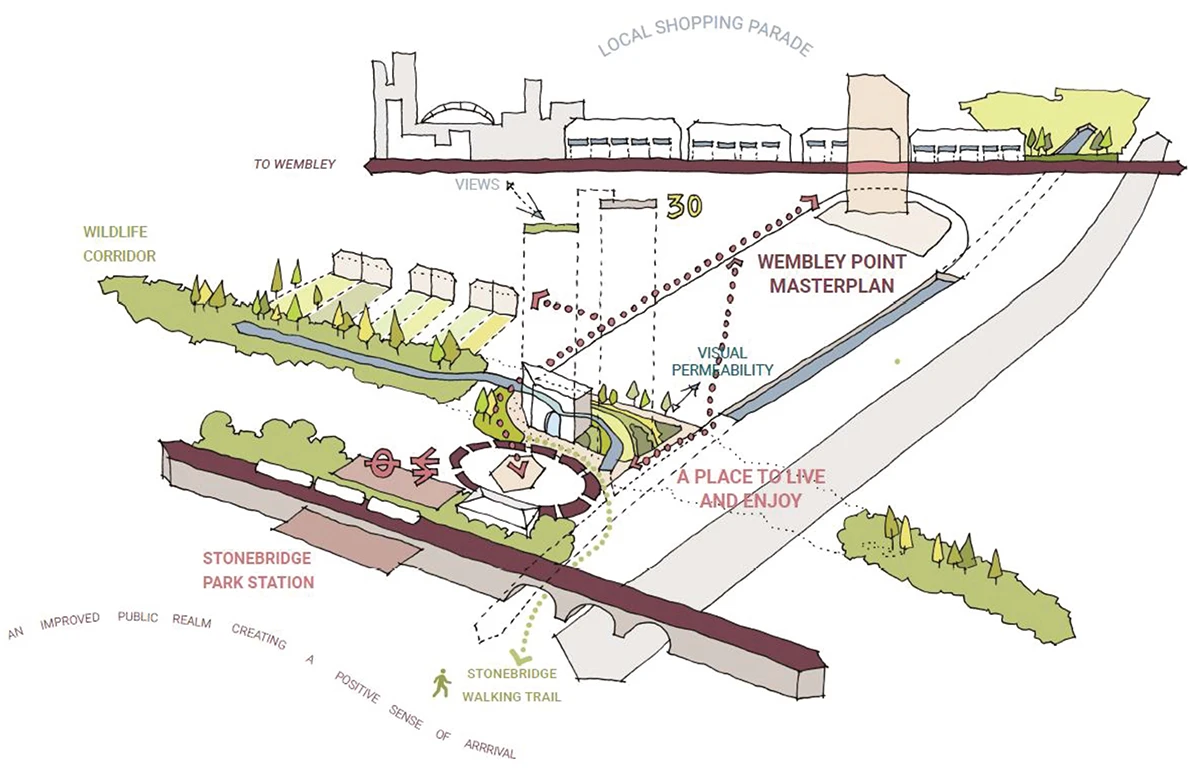
Positive public realm and arrival
We aim to create a vibrant public space that connects people with nature and invites relaxation, play, and exploration. Defined by planting and seating, the public realm will maximise urban greening and include playful landscape features.
Large canopy trees will provide shade and serve as natural wayfinding elements, while sensory and durable plants will add year-round vibrancy.
Interactive seating, informal play areas and a nature spotting platform will encourage engagement, creating an inclusive and inviting environment that blends seamlessly with its natural surroundings.
Main principles:
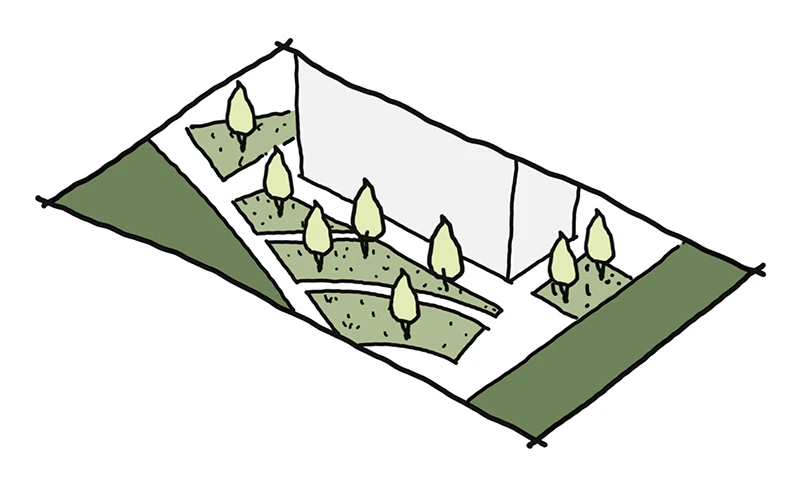
ENHANCE THE PUBLIC REALM EXPERIENCE
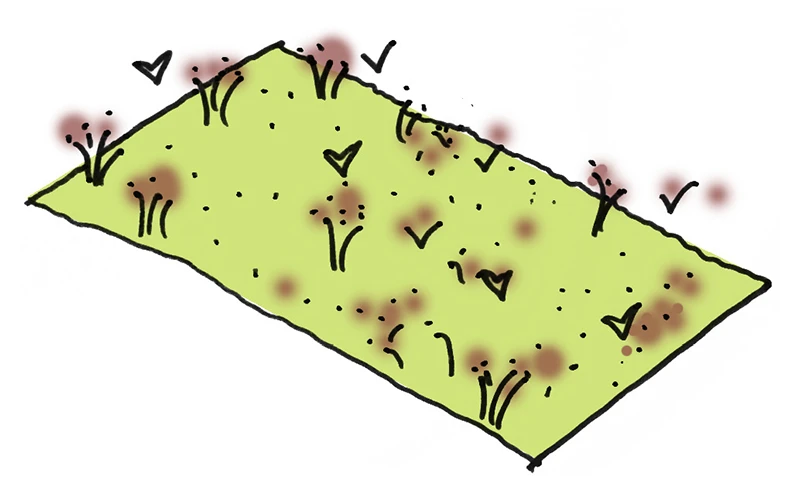
ENHANCE AND INCREASE BIODIVERSITY AT LEAST 10% BIODIVERSITY NET GAIN
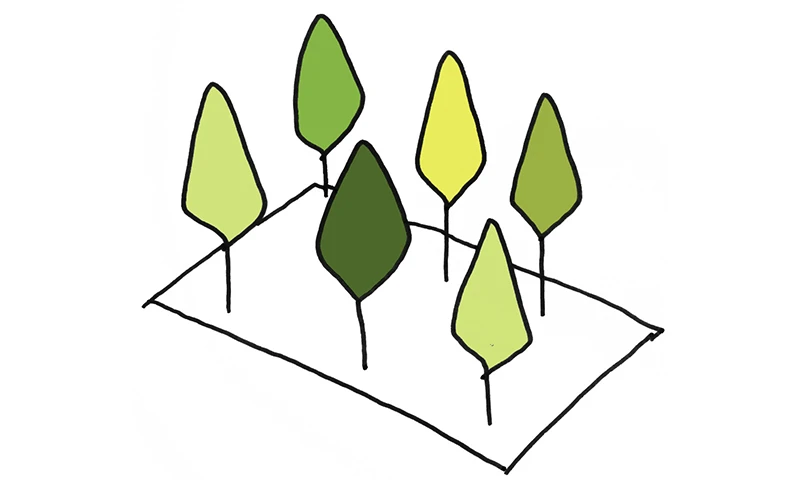
INCREASE TREE CANOPY, DIVERSITY AND RESILIENCE AT LEAST 0.4 URBAN GREENING FACTOR
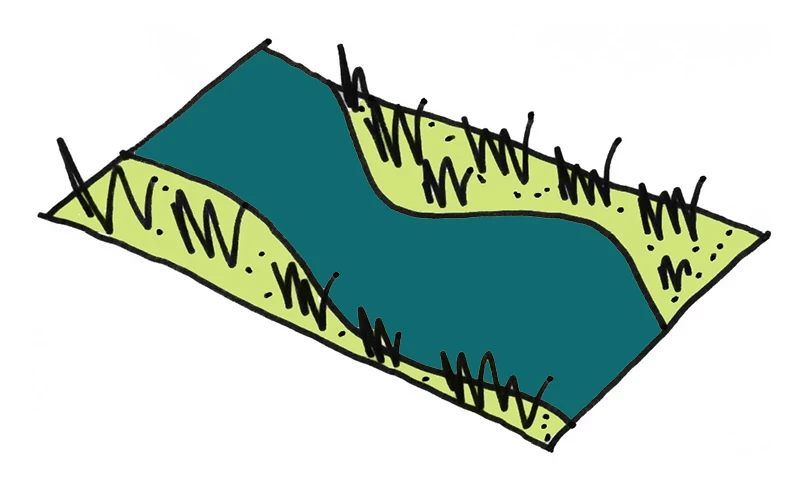
ASSIST WITH FLOOD MITIGATION
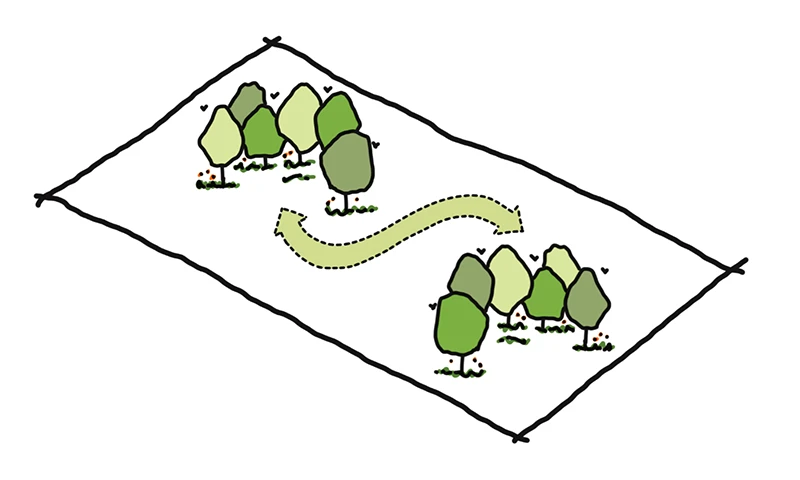
MINIMISE WILDLIFE CORRIDOR GAP
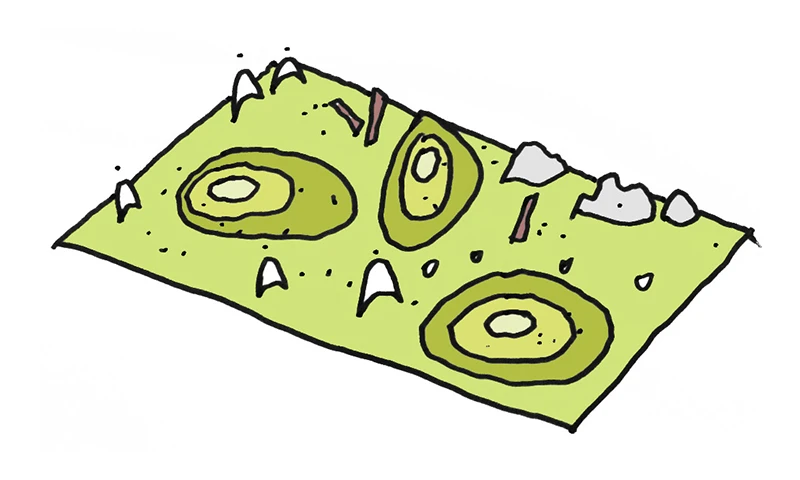
CREATE A PLAYFUL AND INCLUSIVE LANDSCAPE
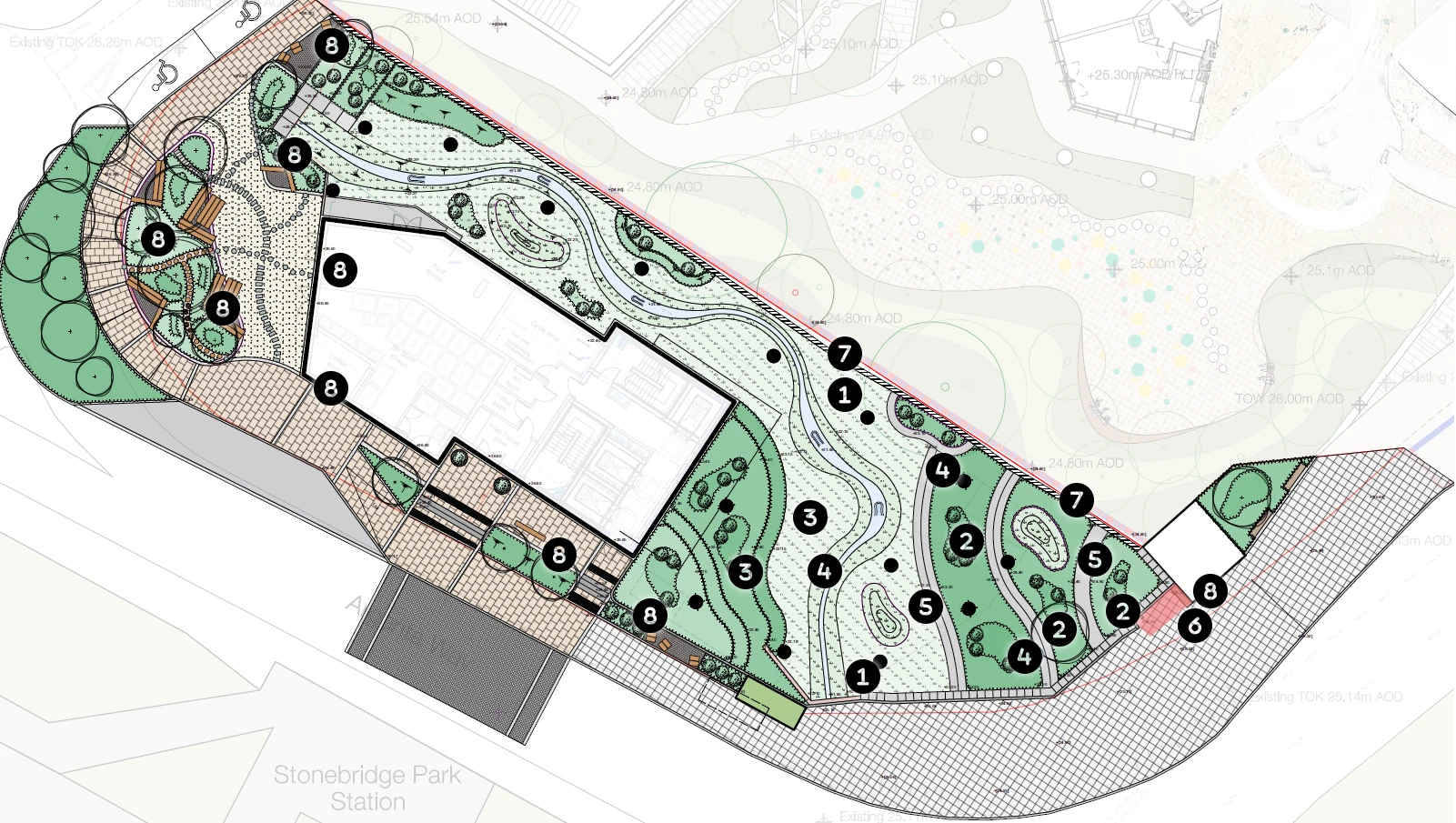
Public realm masterplan
Active play areas: Play Plaza
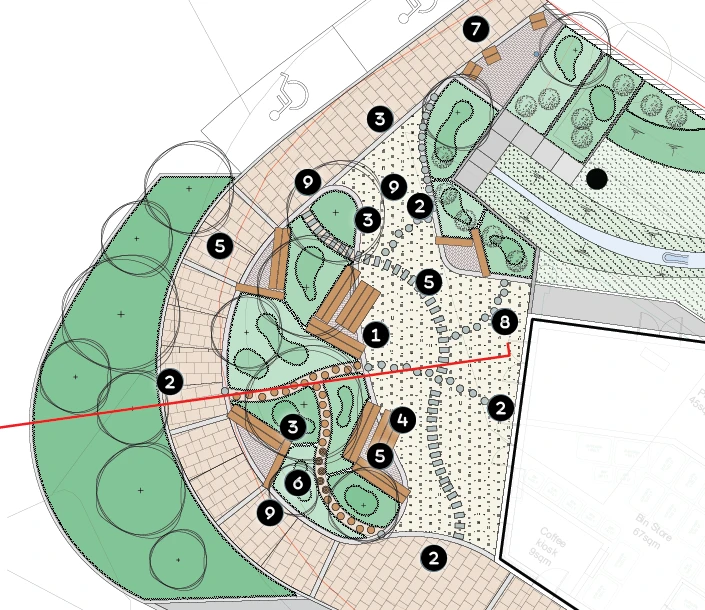
Existing Plan of Clare House & Jasmine Park
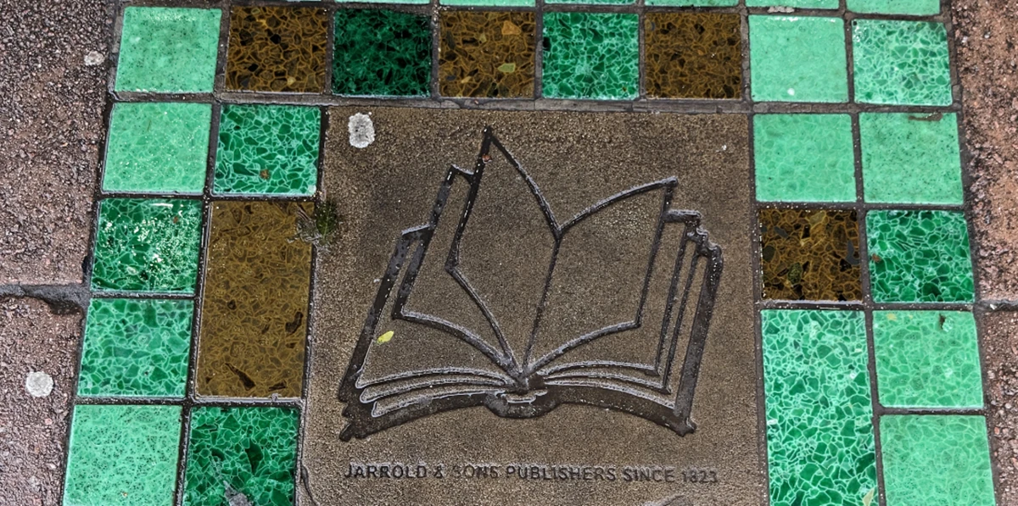
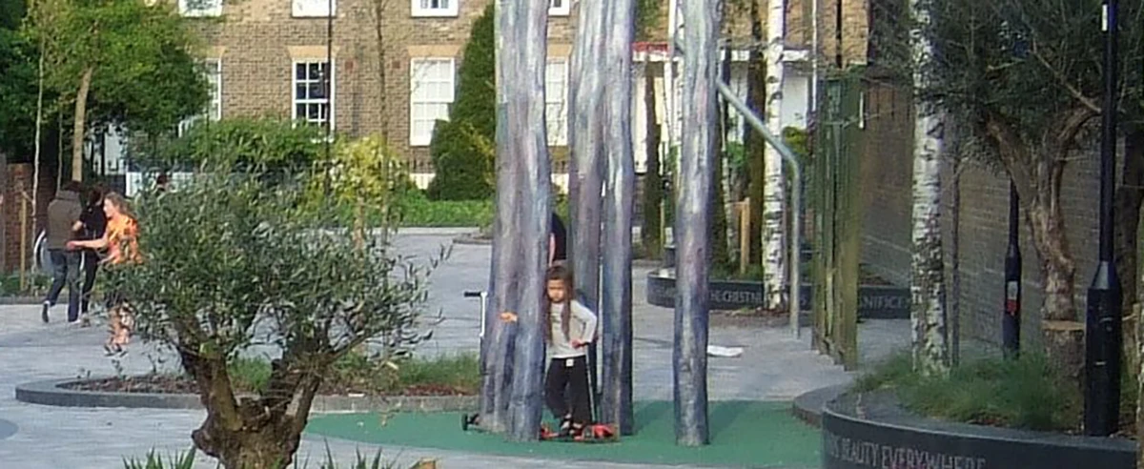
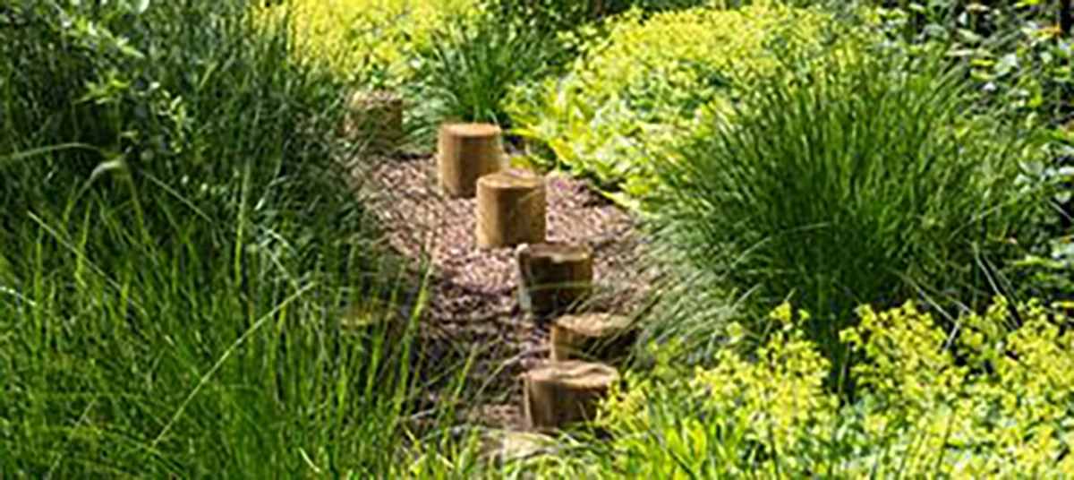
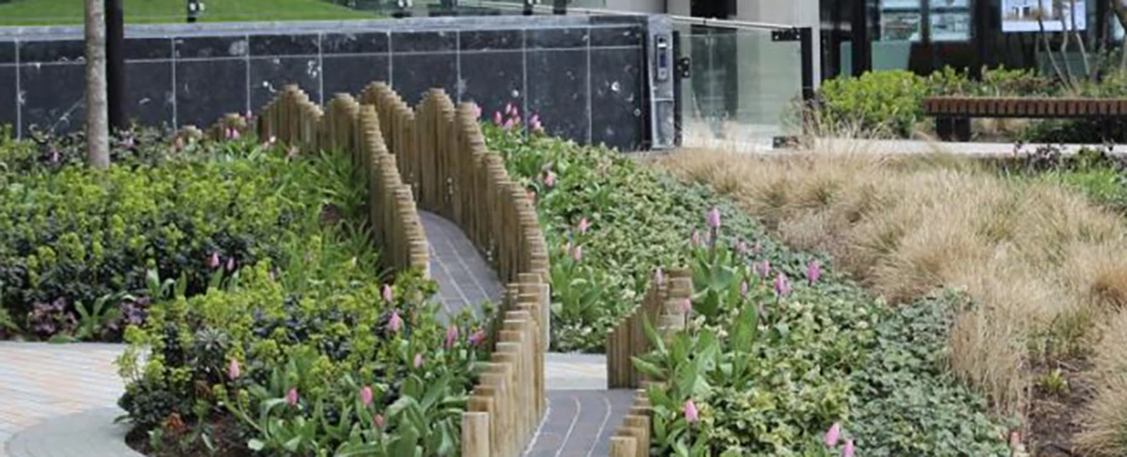
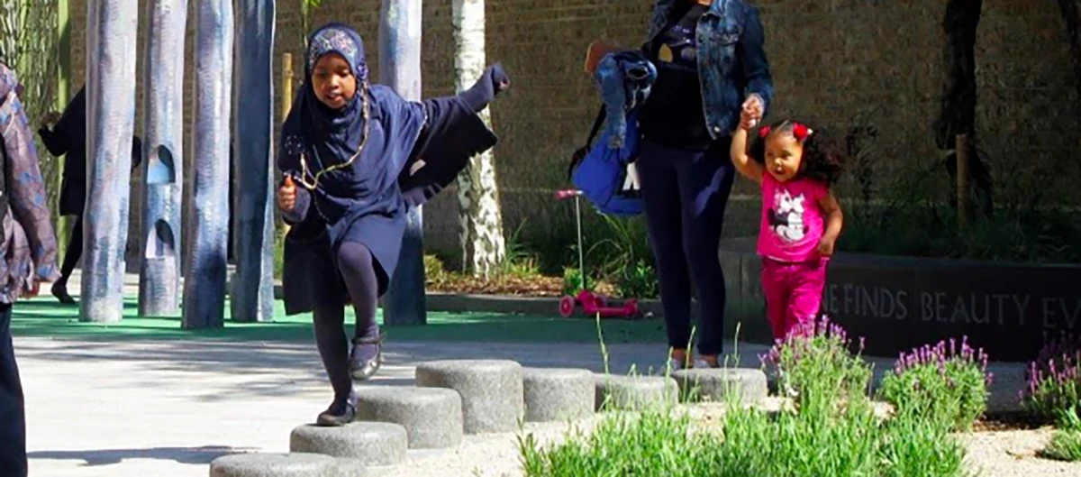

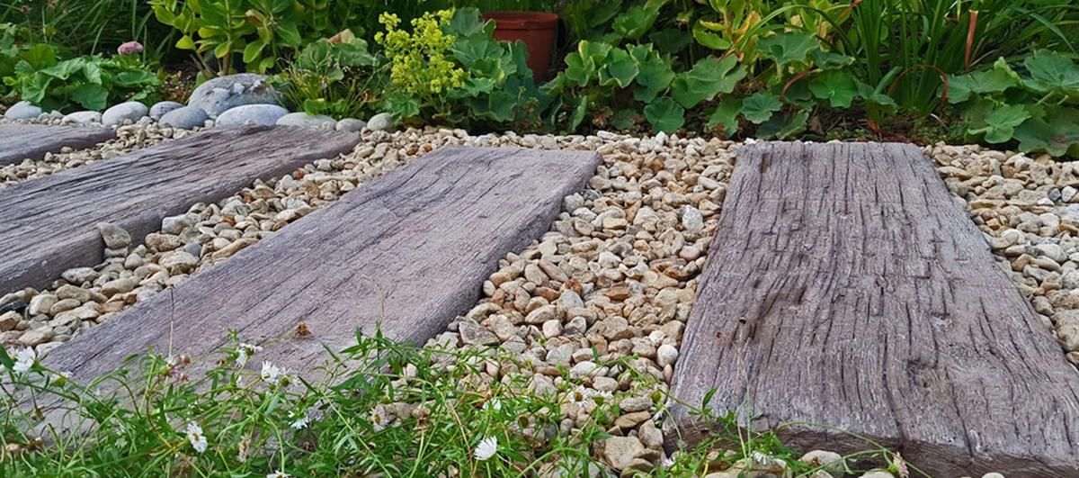
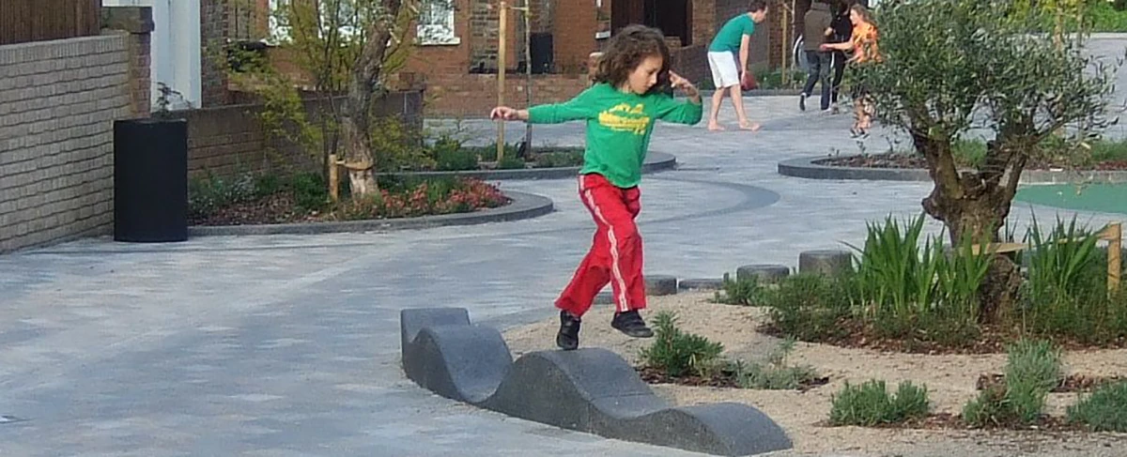

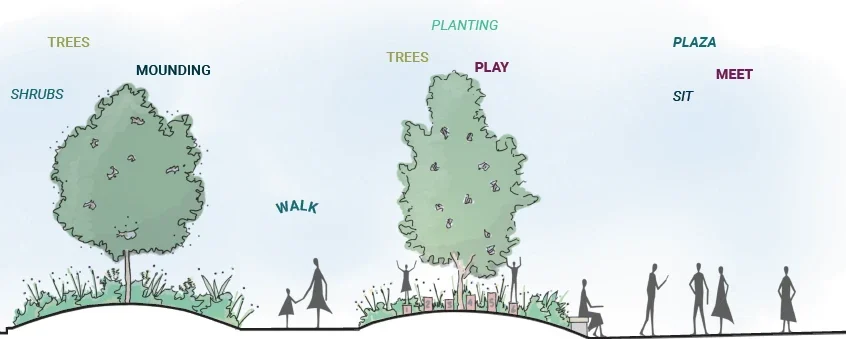
Section through plaza
Active play areas: The Nest
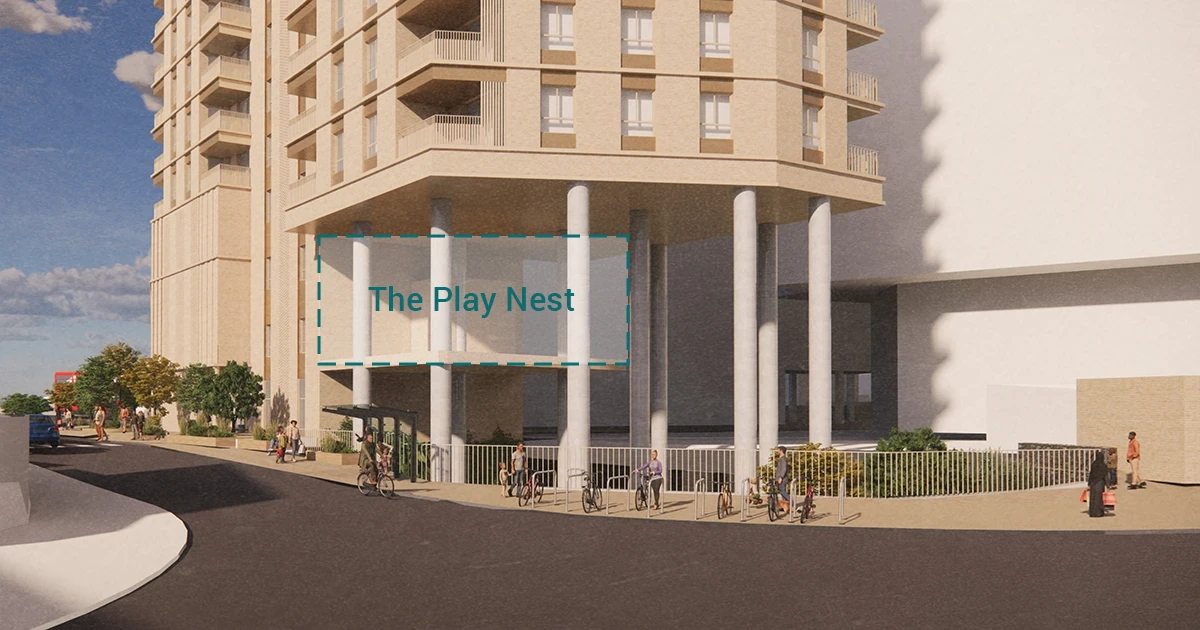
The Play Nest
Precedent images: St Paul’s school
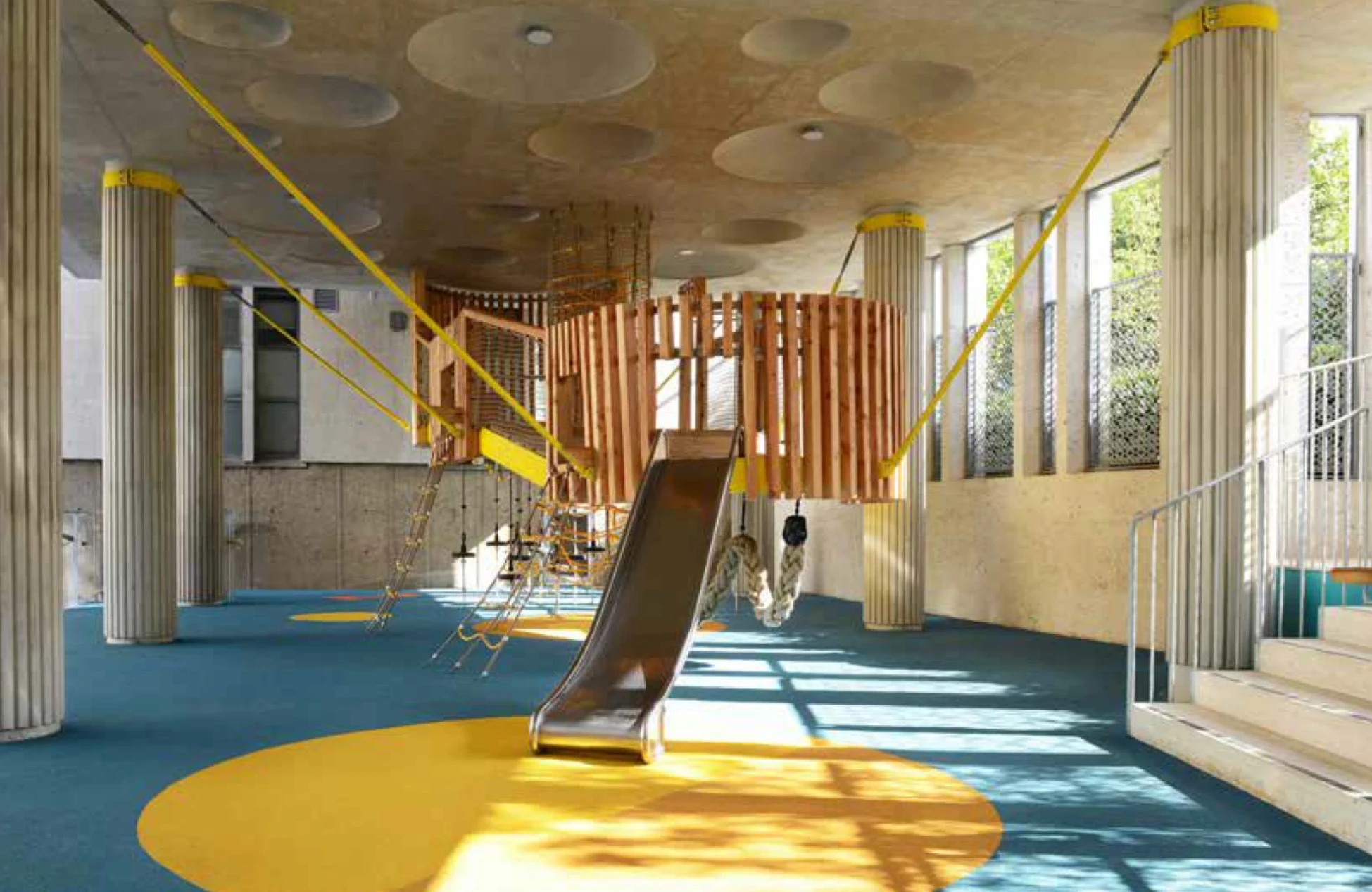
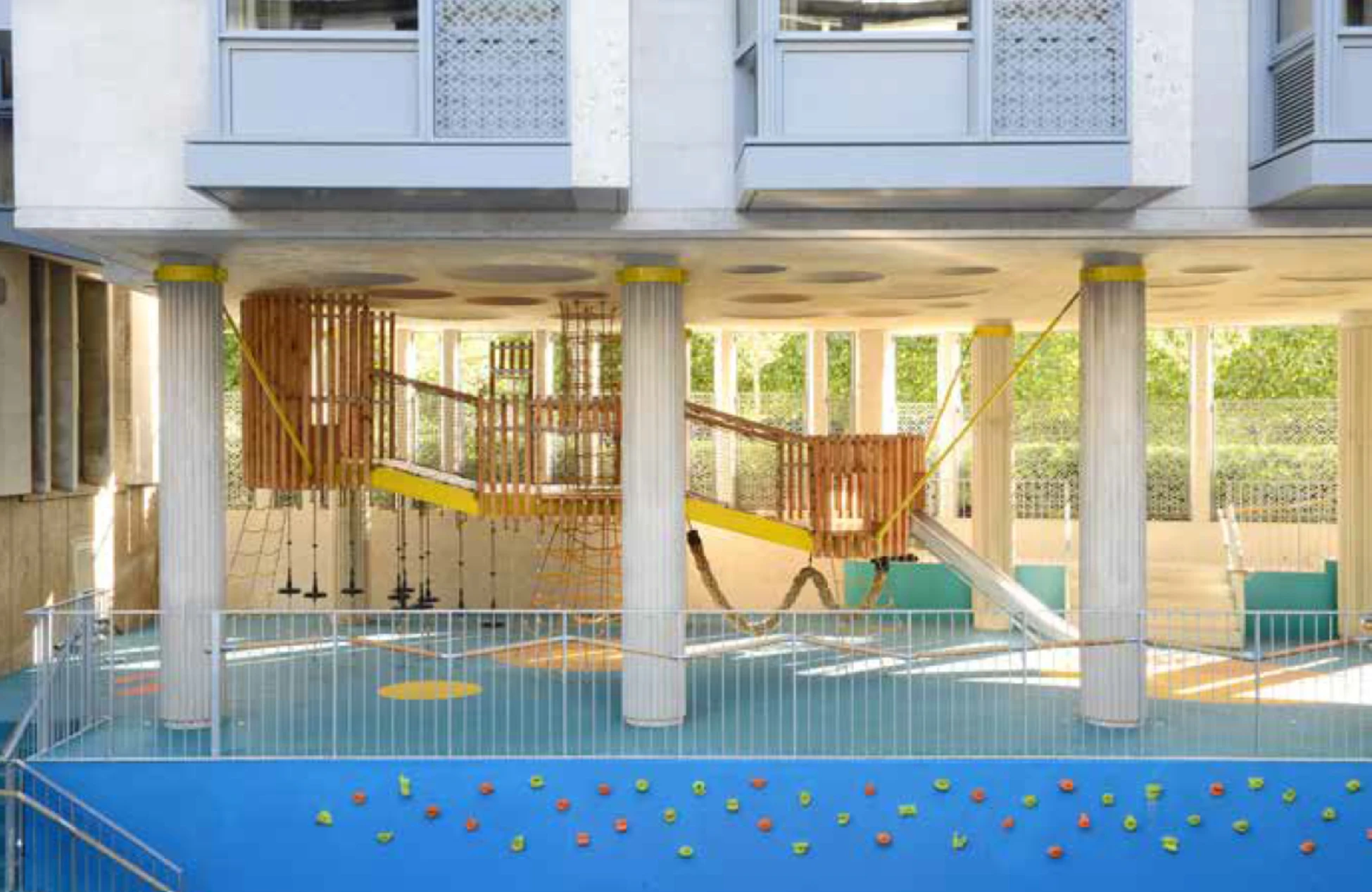
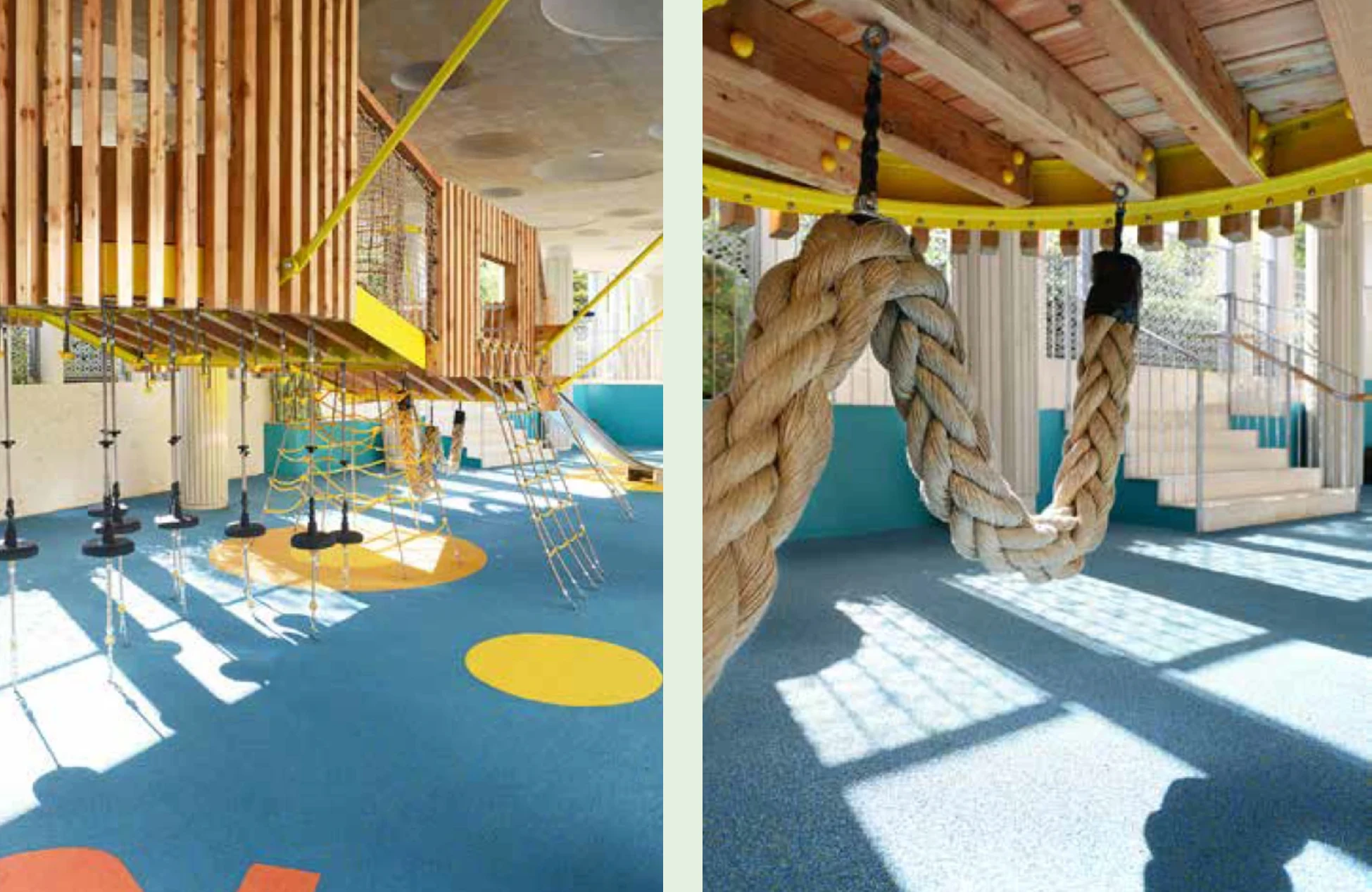
Social impact in action
Building Community Through Events



Funding examples
Skateboarding sessions at Monks Skatepark
Heritage project linked to Community mural
1:1 mentoring delivered in the community room
New netball and dance sessions delivered from Bridge Park Leisure Centre
A day in the life
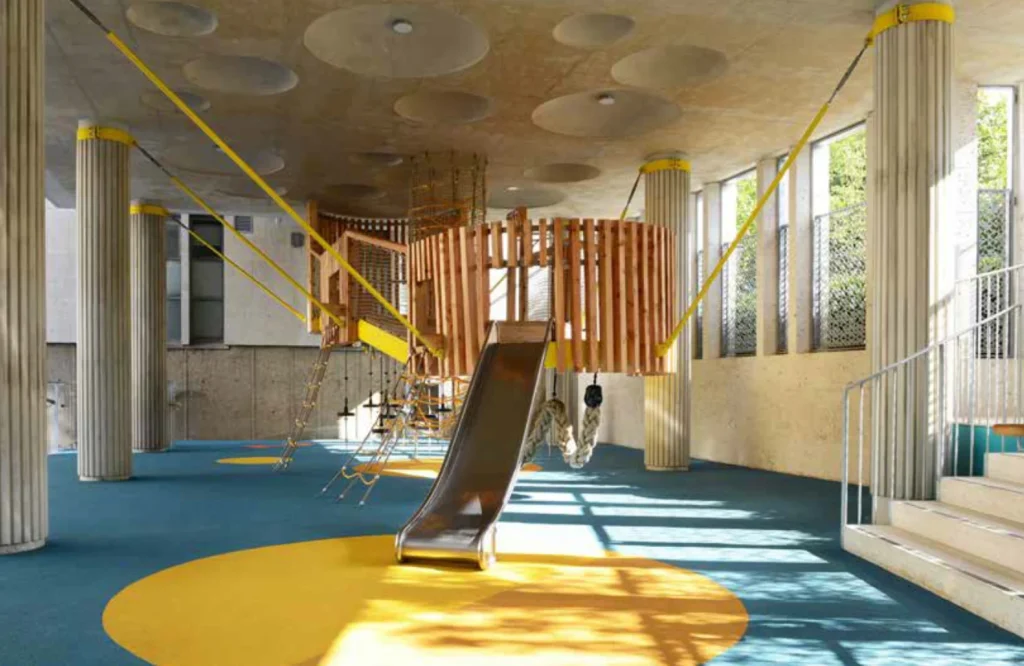
Explore the innovative play nest with friends
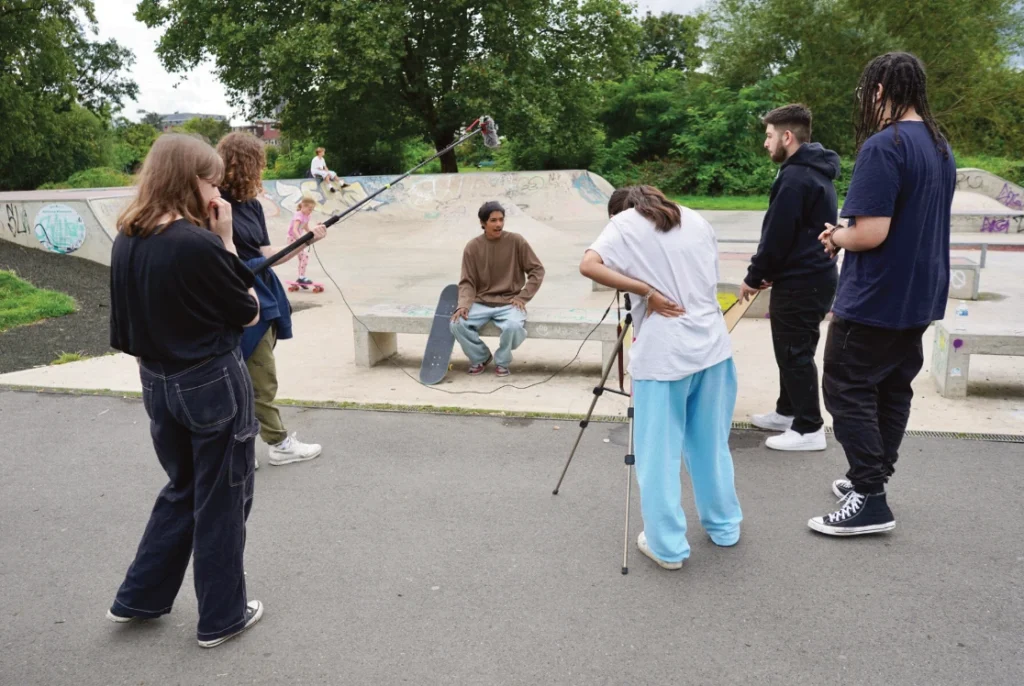

Skate with Keep Rolling in the Play Plaza

Check out the community-led Argenta House mural
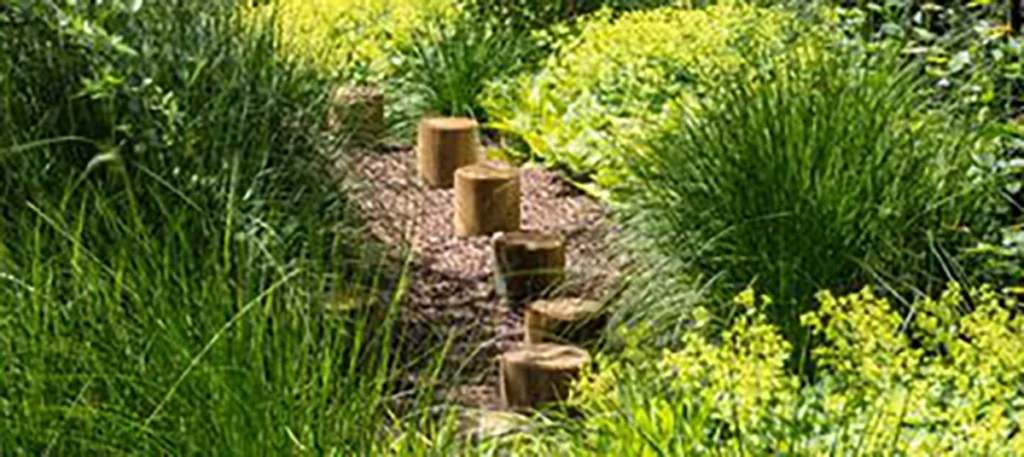
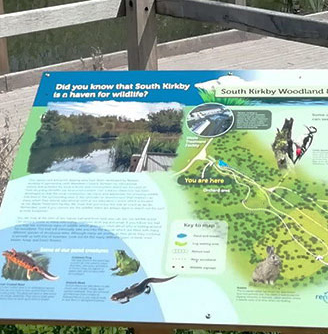
Learn about habitats on the nature trail overlooking the brook

Informal play activities led by Resident Play Champions
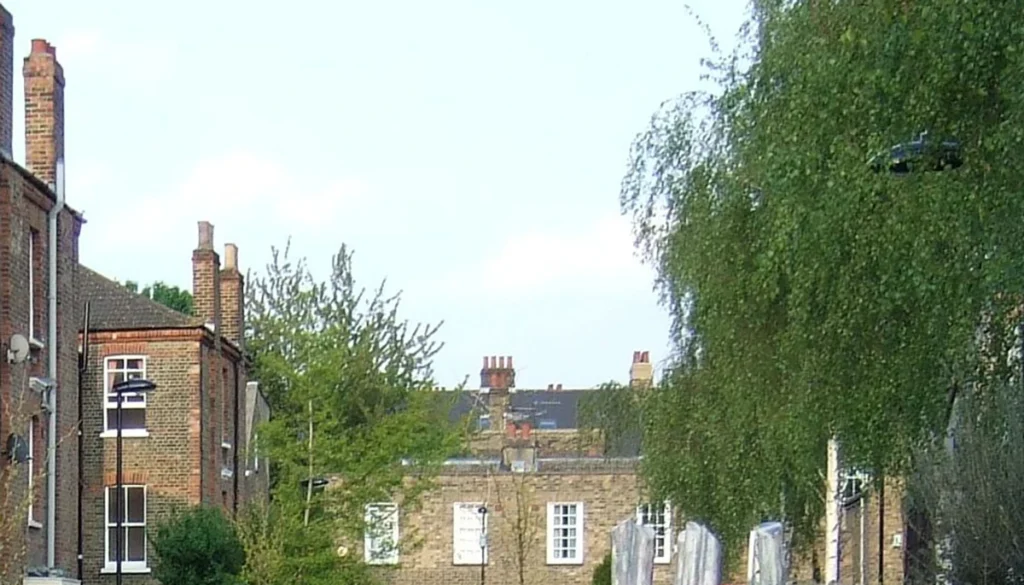
Exploring play on the way in the play plaza
A good place to live
As part of our plans, we will be providing circa. 180 high-quality and 100% affordable homes, including both social rented and shared ownership apartments. The majority of these will be 2 and 3 bed family-sized units.
Every detail has been carefully considered to ensure comfort and convenience:
Amount
180 Apartments
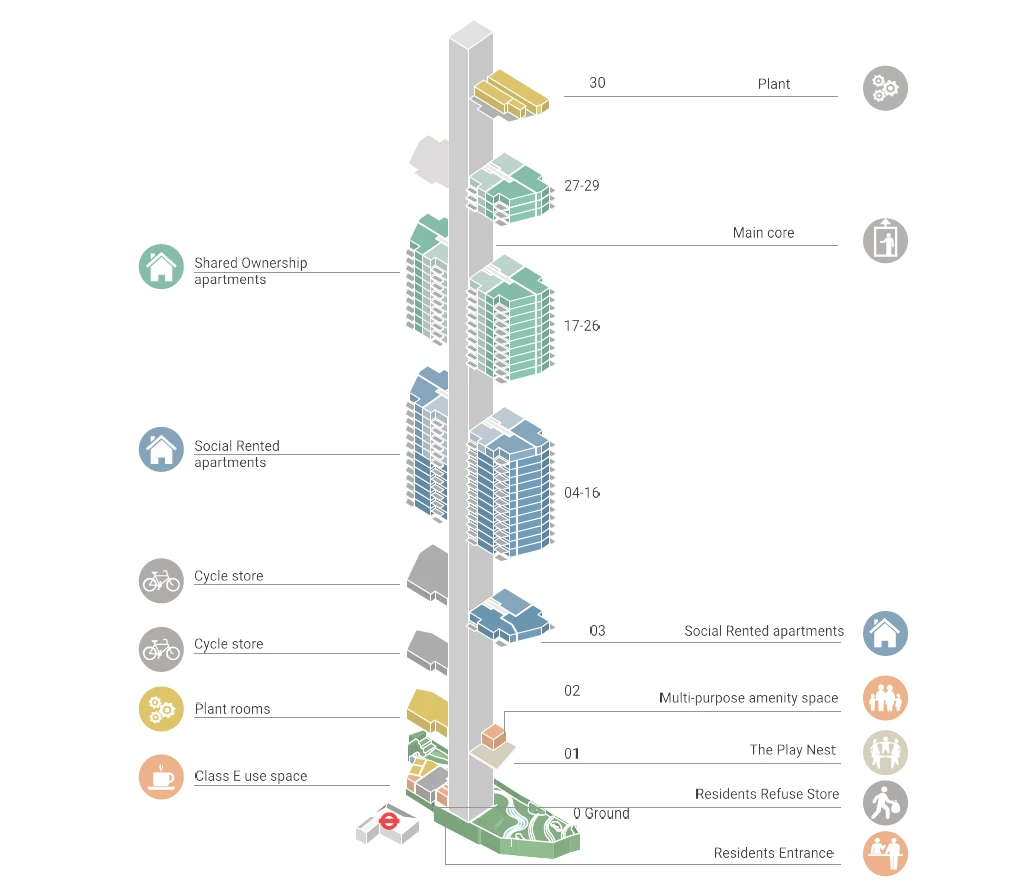
FACADE DESIGN
Our design of the building includes a step down in height towards the station, offering a more complete bookend to the masterplan.
The building consists of three main sections:
Horizontality is expressed with elegant metal banding, which protrudes from the primary brick facade.
Alignment of stack bonded bricks creates a strong edge. Brick detailing creates a finer grain which defines the base of the building.
Balcony balustrades have been designed to mitigate wind conditions and the stepped profile helps to improve privacy and create a solid feel to the lower section.
There is a refined material palette ensuring the building is simple and true to the form.
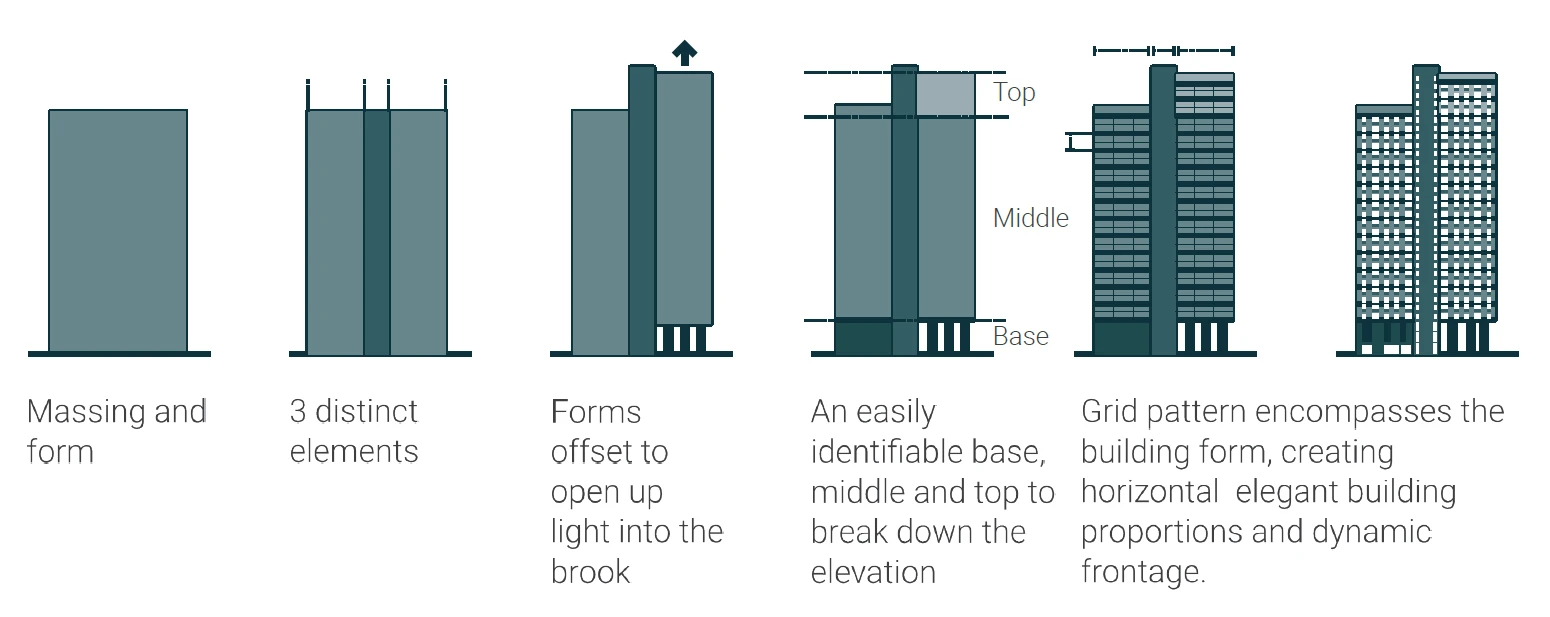
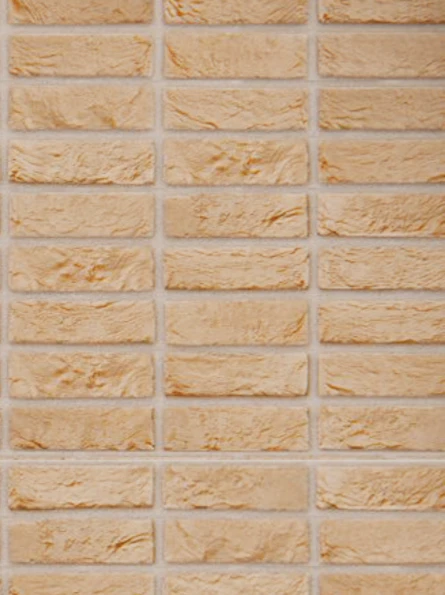
Buff brick
Pearl gold metal
Ivory metal
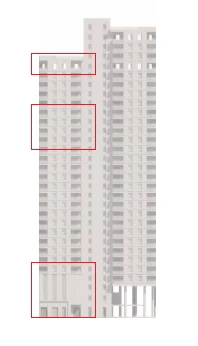
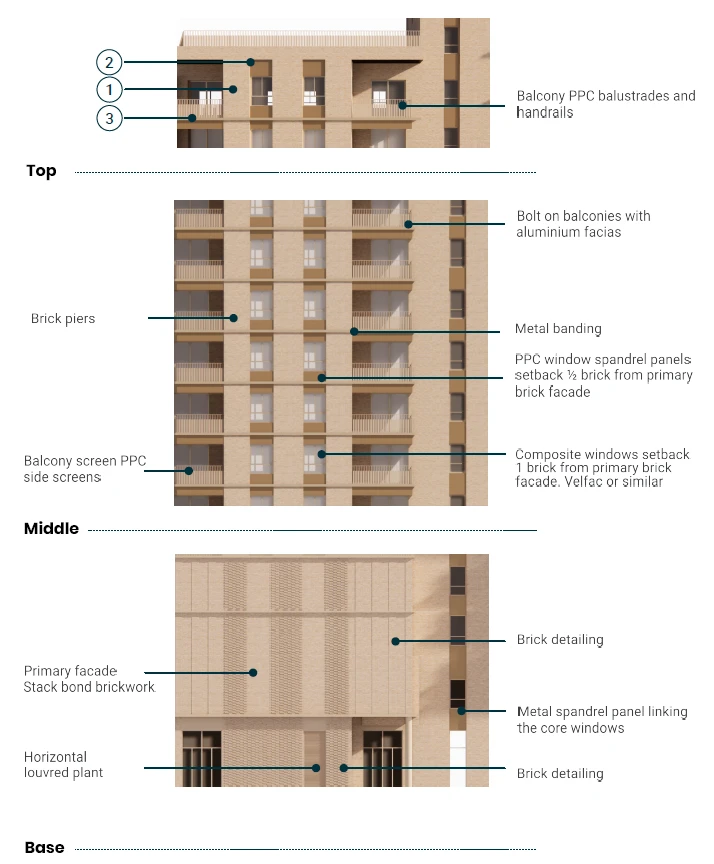
Clare House, Hawthorn Avenue, Bow, has 129 flats over 22 floors.
As part of the planning submission, an Overheating, Whole Life Carbon, Circular Economy and energy strategy will be developed to maintain a comfortable environment for all new residents.
Environmental
Urban Greening Factor
Biodiversity Net Gain
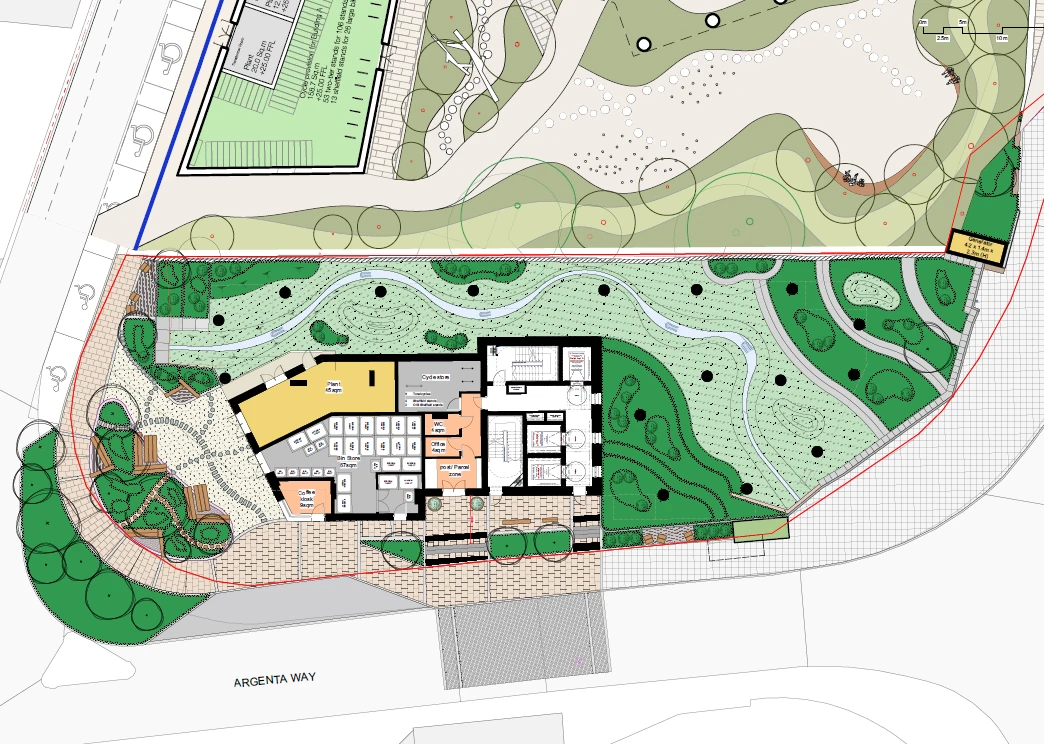
Ground floor plan
THE TEAM
Who We Are: A joint venture partnership committed to bringing forward Argenta

Latimer:

Cervidae:
Welcome to our Community Hub to display an overview of our proposals for Argenta House
Latimer by Clarion Housing Group, in partnership with Cervidae, are the owners and have been working on plans for the site.
We are committed to consultation with residents and the local community, and will continue through the development and beyond. We are keen to hear any questions you might have and to know what you think about the emerging proposals.
We look forward to receiving your feedback and sharing further details throughout the process.
